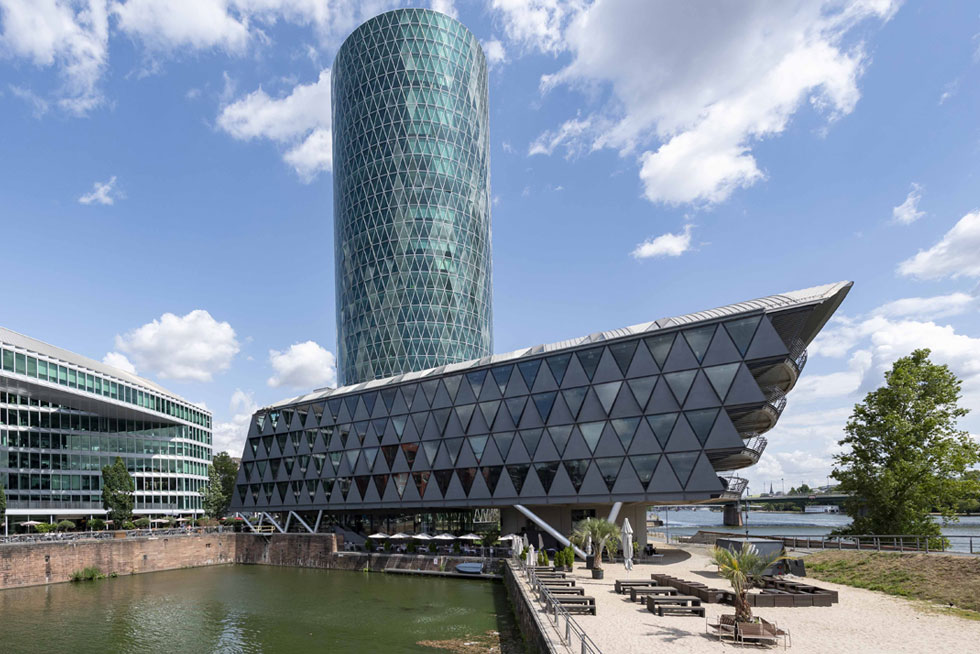HINWEIS
Bitte besuchen Sie uns im Chrome oder Firefox.

Das WITTE-Team bezieht gemeinsam mit den anderen Unternehmen der Engineer Corporation Group (ECG) in Frankfurt Ende Juli neue Büroflächen im Brückenhaus am Westhafenplatz 6 – 8. Das markante Gebäude liegt im Westhafen Areal, dem zu Wohn- und Bürozwecken umgenutzten ehemaligen Handelshafen. „Wir freuen uns auf die erweiterten Flächen. Die Lage und ein neues Bürokonzept für die Zusammenarbeit der ECG-Partner werden ein Gewinn für Mitarbeiter und Kunden gleichermaßen“, so Thomas Schilling, Leiter der WITTE-Niederlassung in Frankfurt am Main.
Projektlabor konzipiert neue Arbeitswelten
Die neuen Büroflächen für ca. 50 Mitarbeiter werden verschiedene Arbeitsmodule und Flächen für alle ECG-Partner auf einer Ebene bieten. Die offen gestalteten Arbeitsplätze mit kurzen Kommunikationswegen und der gemeinsam genutzten Infrastruktur schaffen eine optimale Arbeitseffizienz. Mit der Umplanung des 3. Obergeschosses durch das Workplace Consulting-Unternehmen Projektlabor entstand eine großzügige Lounge mit Terrasse und Mainblick, die als Treffpunkt für fachlichen Austausch und Ort der Kommunikation dient und bei Bedarf um den angrenzenden Konferenzraum erweitert werden kann.
Neue Adresse: Westhafenplatz 6 – 8, 60327 Frankfurt am Main
The WITTE team along with the other companies in the Engineer Corporation Group (ECG) in Frankfurt is moving into new office space in the Brückenhaus at Westhafenplatz 6 – 8 at the end of July. This striking building is located on the Westhafen site, the former commercial harbour converted to residential and office use. “We are looking forward to the larger space. The location and a new office concept for collaboration between the ECG partners will benefit both our employees and customers,” says Thomas Schilling, manager of the WITTE branch in Frankfurt am Main.
Projektlabor conceives new working environments
The new office space for around 50 employees will offer various work modules and areas for all ECG partners on one level. Work efficiency is optimised by the open workstation design with short communication channels and the jointly used infrastructure. The redesign of the 3rd upper floor by the workplace consulting firm Projektlabor created a spacious lounge with terrace overlooking the Main river, which is where people come together to talk shop and exchange ideas. It can be expanded to include the adjacent conference room when needed.
New address: Westhafenplatz 6 – 8, 60327 Frankfurt am Main
